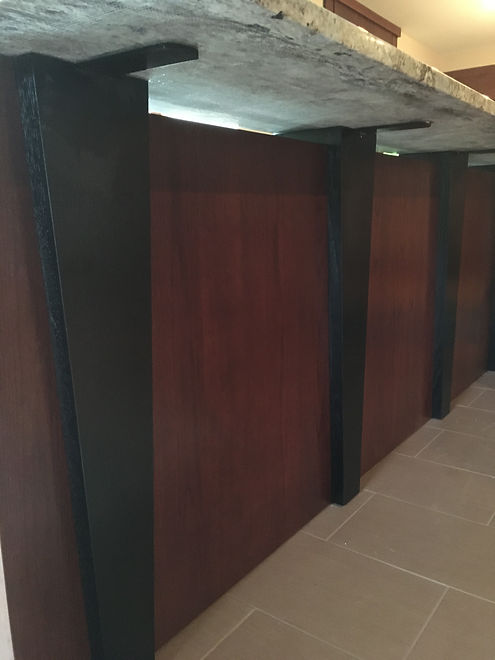PHONE: (847) 816-0300

Counter Supports
Do you like to have more than 10 inches over hang on your counter top with out installing any bracket or corbel. Some times, simply installation of brackets and corbels is not possible because of doors or drawers. Some times the brackets and corbels will block the bar stoles or seats. Any way, most brackets and corbels limit the leg room. With counter support you would be able to extend the over hang on your counter top with out any visible bracket because our Counter Supports are made of thick steel and they are set flat. Call us and we will assist you to verify the dimensions and the type of support that works for you.
Please see our granite and marble fabrication and our show room with many wonderful examples of kitchens, baths, fire places and installed tiles and back splashes.
We offer the best support for your counter tops at best price: $25.00/each + shipping
Counter Supports is part of EXQUISITE SERVICES.

LOW PROFILE!

Showroom and Fabrication at:
200 Old Skokie Rd. Park City IL 60085
847-816-0300
Flat Steel Counter Support, Standard 12"x2.5"x 1/4"
As you see in this picture, the carpenter can easily install our counter supports. These counter supports are 12" long. Generally, 4" of the steel counter support is set on the wall. This way you will have 8" steel as support. For most granite counter tops, as a rule of thumb, for any over hang up to 10", you will need two times counter weight. in this case, considering the 12" steel counter support, you can have up to half of that or 6" over hang from tip of the steel support. You see that from 12" steel support, 4" is sitting on the wall, so 8" is over; plus the 6" over hang from tip of the counter support, you will have 14" of granite over hang from the wall. No if you extend your granite countertop on the opposite side too (for example 4"), then you can add half of that to the over hang. So your granite over hang from the wall may be increased from 14" to 16" (total granite counter top increased from 18" to 22"). I understand that this instruction may sound complicated if you are doing this for the first time. Please do not hesitate to call me if you have any question. In any case, all sub structures, material and installation methods must be inspected and approved by professionals.

